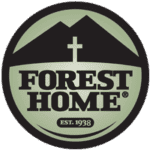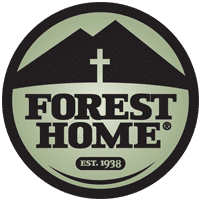FOREST CENTER
Located in the beautiful San Bernardino Mountains, Forest Center is our premier location in Mill Creek Canyon.
ABOUT THIS CAMP CENTER
CAPACITY
Capable of hosting up to 550 guests, our largest camp center offers easy access to some of Forest Home’s best amenities and provides a wide variety of options for lodging, dining, and meeting spaces.
LOCATION
Many of Forest Home’s most popular places are located in Forest Center, including Hormel Hall (our most spacious meeting room), Stagecoach Coffee Co., our new Aquatic Center, Clubhouse, Miniature Golf Course, Craft Center, and the inspiring outdoor amphitheater, Victory Circle.
RECREATION
Forest Home provides a wide variety of seasonal recreation options for guests to choose from. Zip Lining, hiking, kayaking, playing basketball, miniature golfing, and doing crafts (just to name a few!) all ensure that your guests will have an unforgettable experience at your event, whether they are looking for a sense of adventure or simply seeking a time of quiet reflection in a tranquil place.
TOUR FOREST CENTER
- Eight meeting spaces
- Stagecoach Coffee, Clubhouse, Craft Center, and Retail
- Aquatic Center
- Victory Circle (outdoor ampitheater)
- Variety of housing options
- Mini Golf
FOREST CENTER HOUSING







PREMIUM: CEDAR RIDGE
Luxurious hotel-style lodging completed in 2018, includes air-conditioning, kitchenettes, room layouts for families of all sizes, cozy common areas, private bathrooms and linens .




PREMIUM: THE PINES
The newest and most centrally located cabins in camp with air-conditioning and great amenities. Two furnished bedrooms, one bathroom, mini fridge, a king, twins and bunk beds.


PREMIUM: GRACE HOUSE
Beautiful two story home in a private location. Premium, furnished housing with full kitchen, common area, and five furnished bedrooms with queen & single beds in each room. Private bathrooms with full linens provided.


PREMIUM: ENGLE HOUSE
Beautiful three story furnished home with full kitchen, common area, and four furnished bedrooms with a mixture of queen and single beds. Private bathrooms with full linens provided.
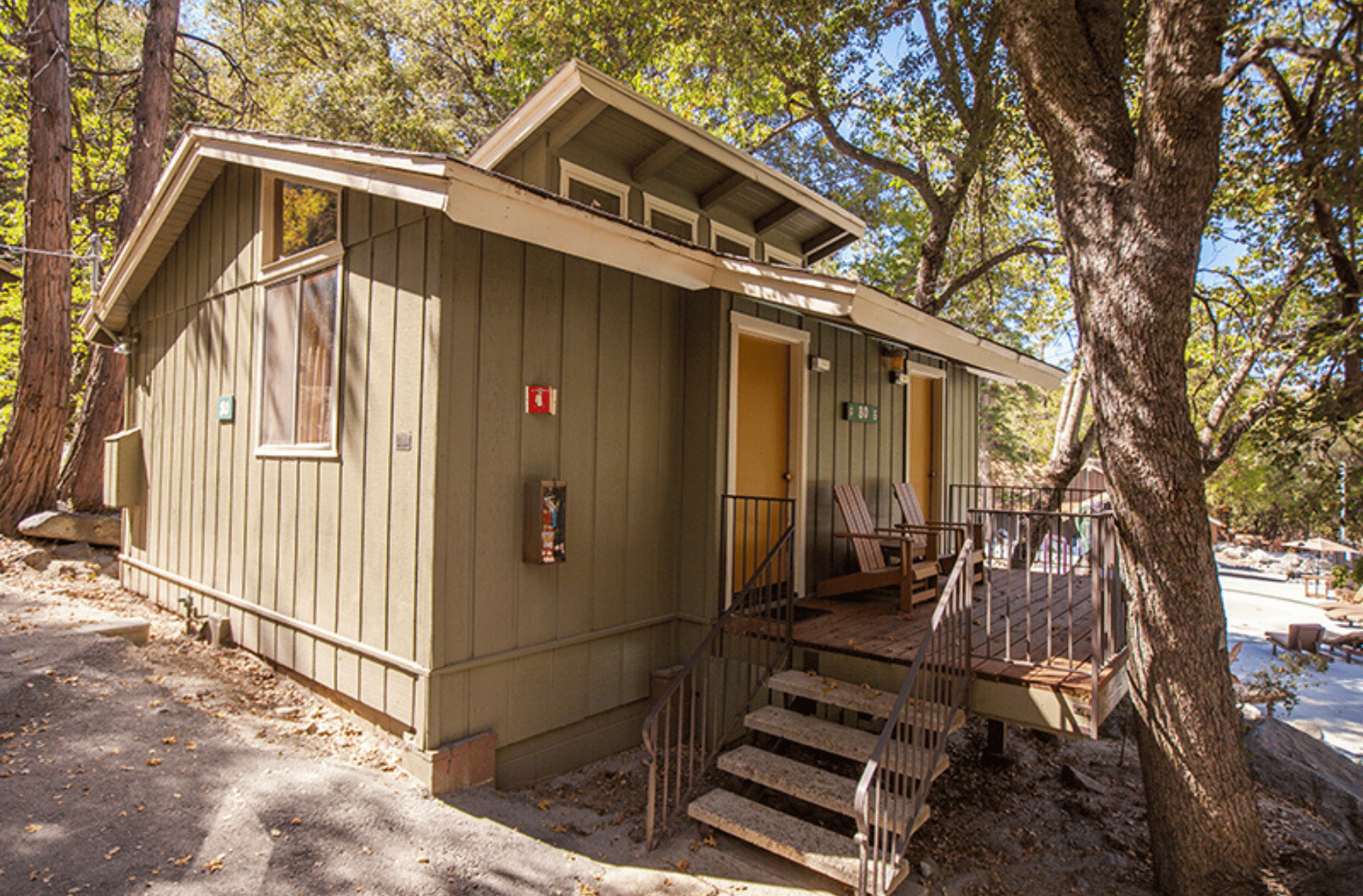
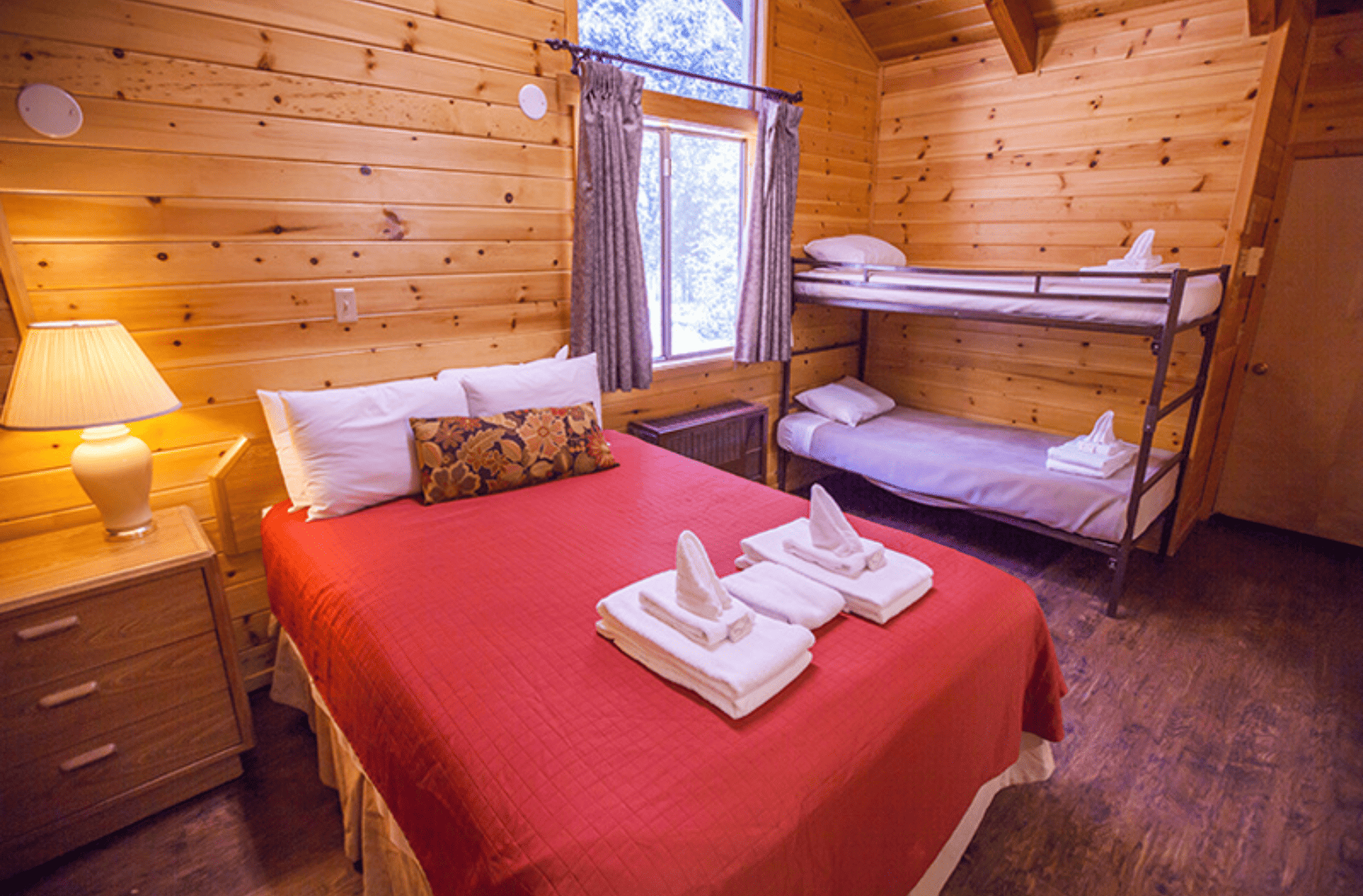

PREFERRED CABINS
Mixture of queen, double, twin, and bunk beds with private bathrooms. Full linens provided.

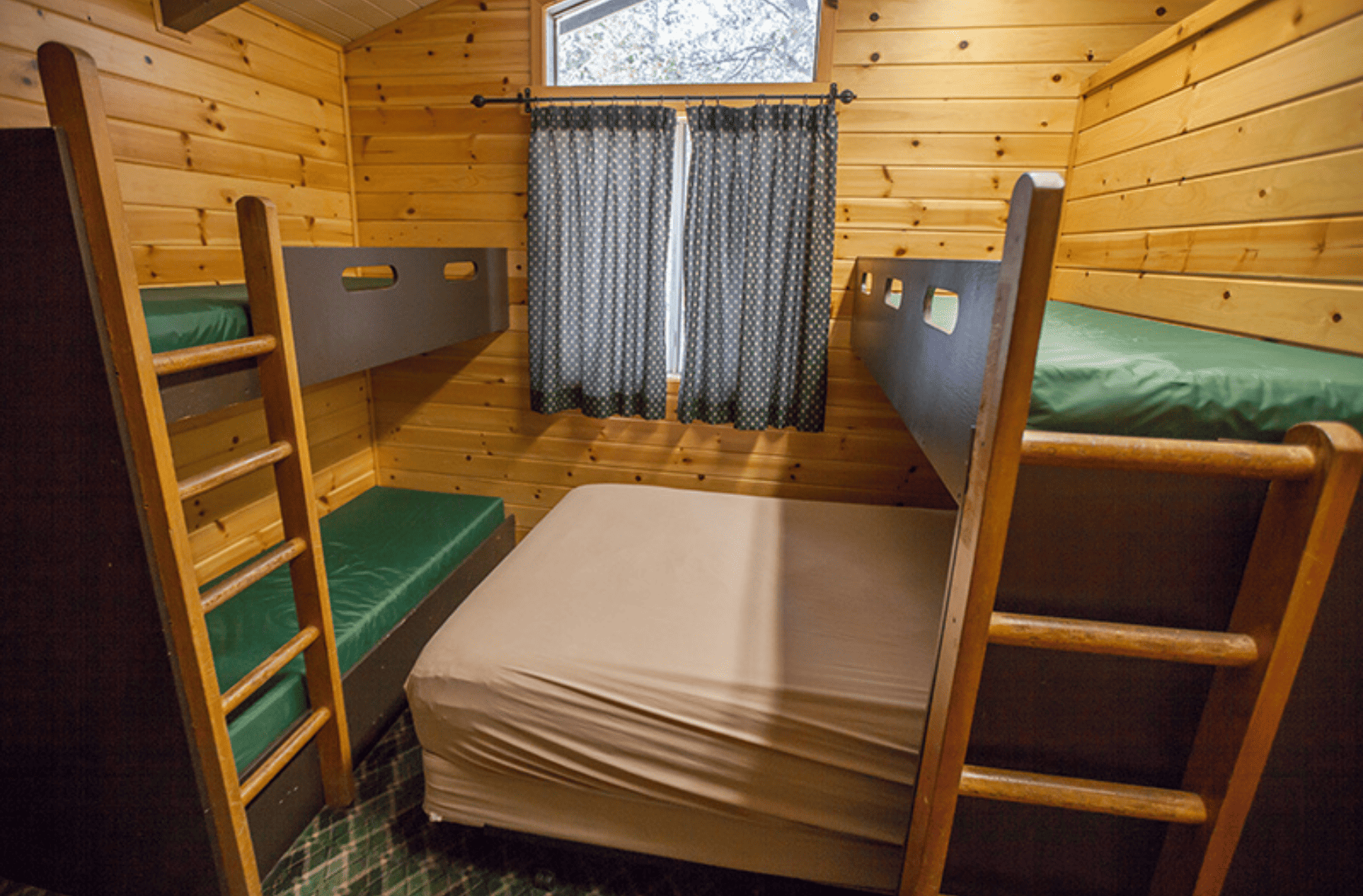
STANDARD CABINS
Queen and bunk bed housing with private bathrooms. Bed and bath linens not provided.
MEETING SPACES
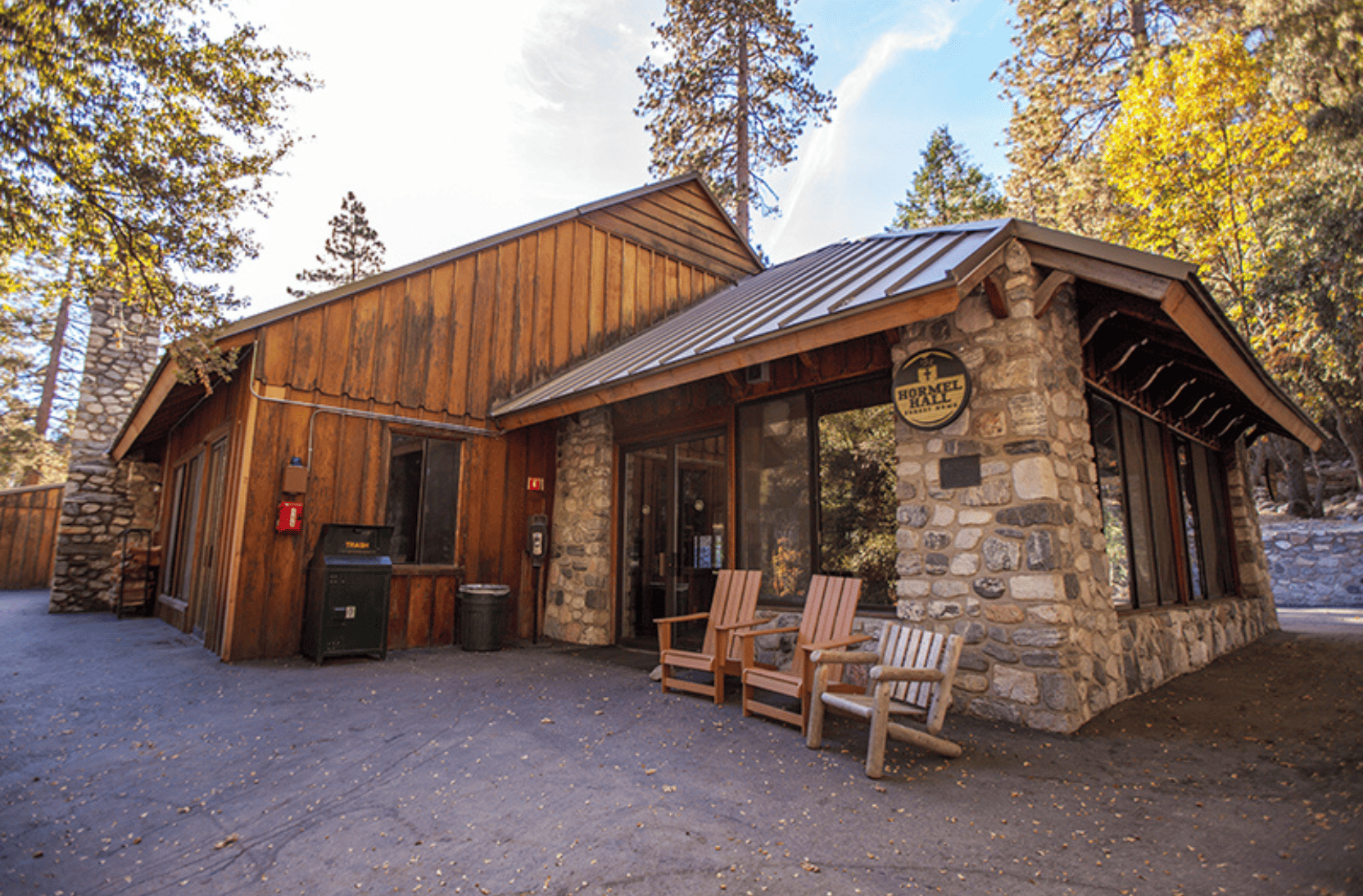
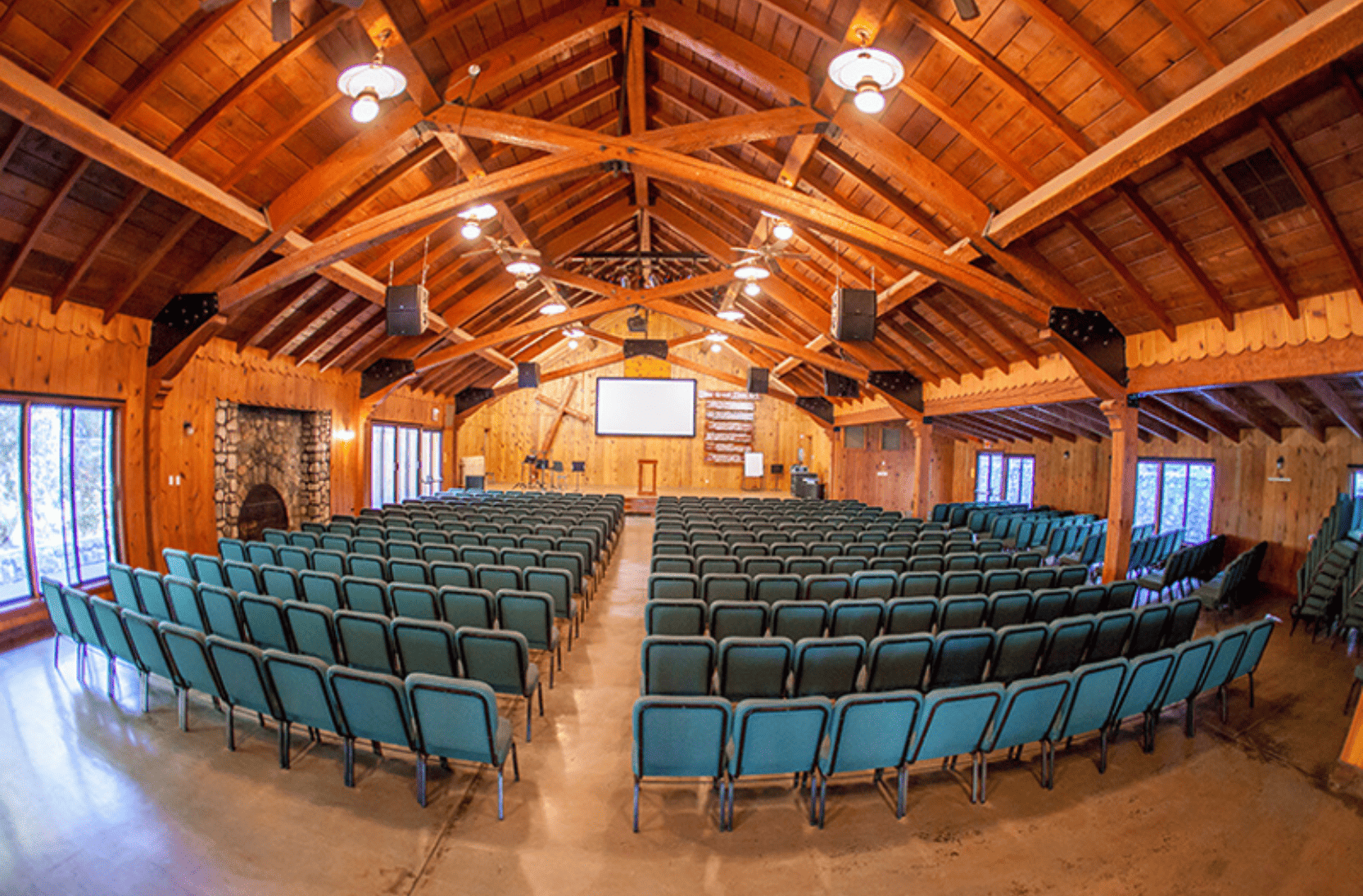
HORMEL HALL
Forest Center’s largest meeting room, Hormel Hall comfortably accommodates 425 guests (additional seating up to 455). It is equipped with stage lighting, projection, LCD displays, and a sound system. Central heating and air conditioning, foyer, green room, and a beautiful stone fireplace.
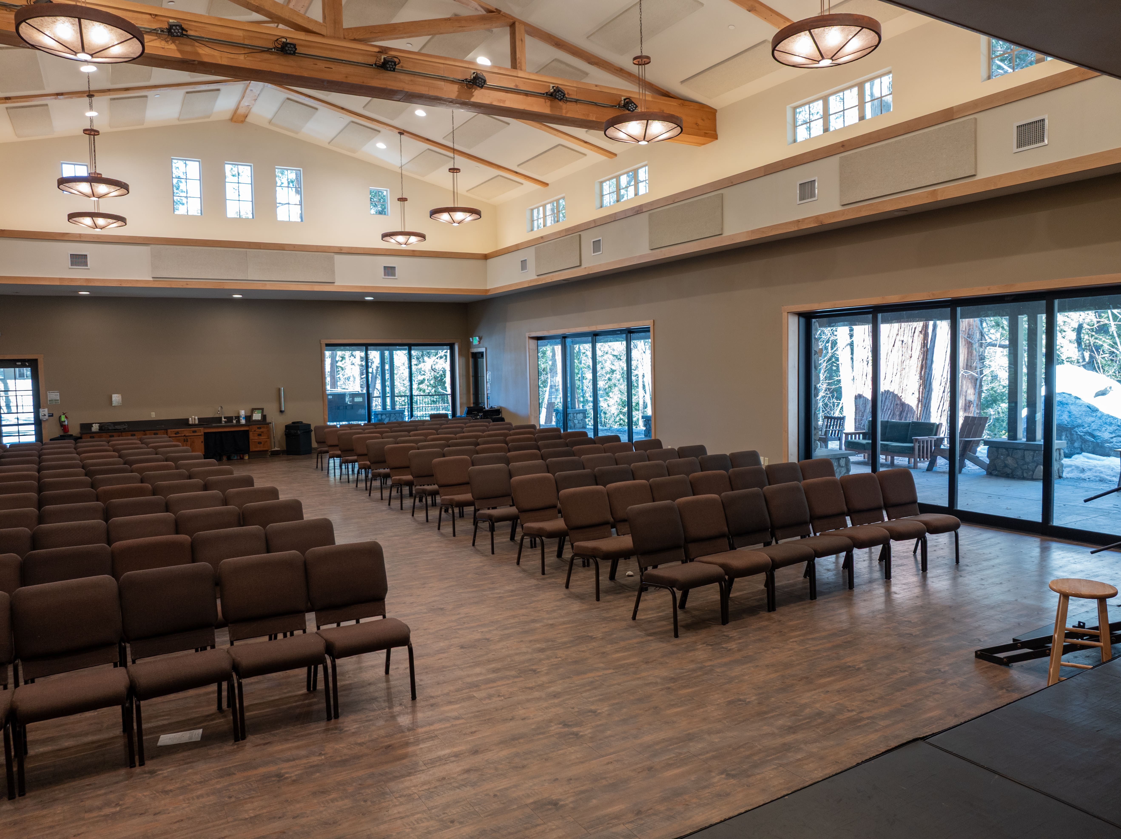
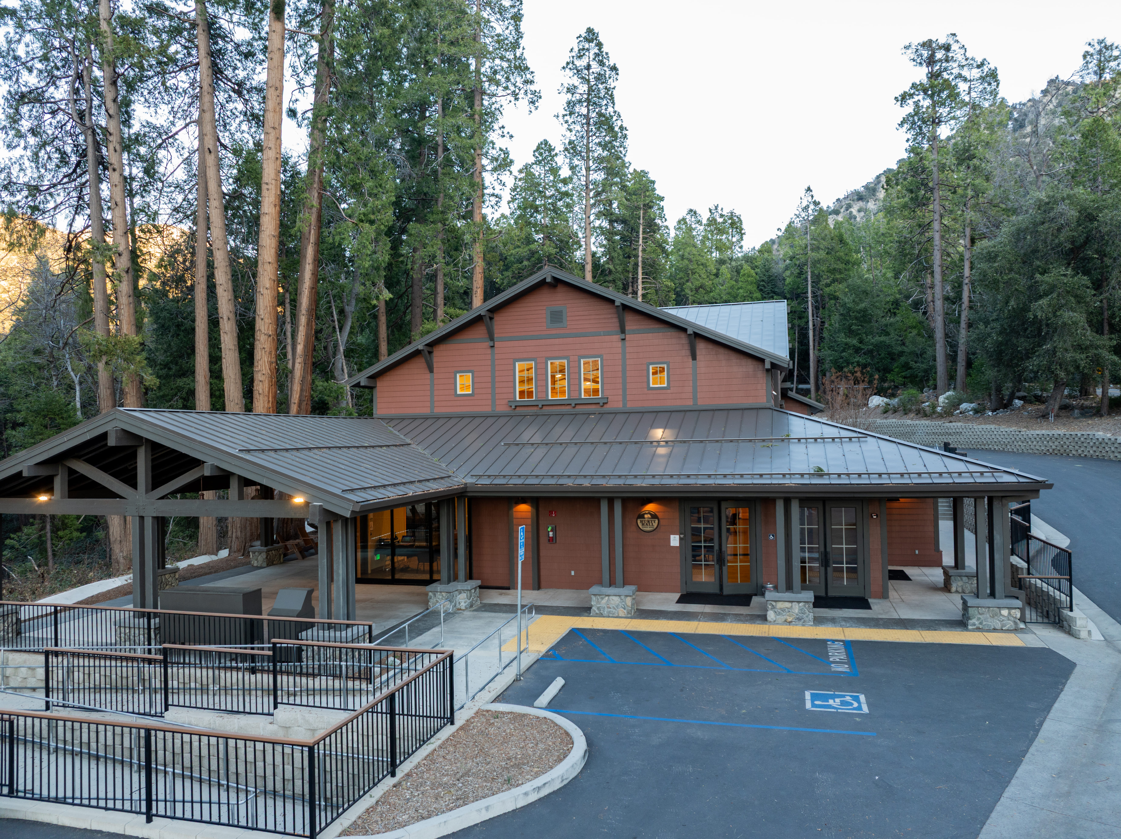
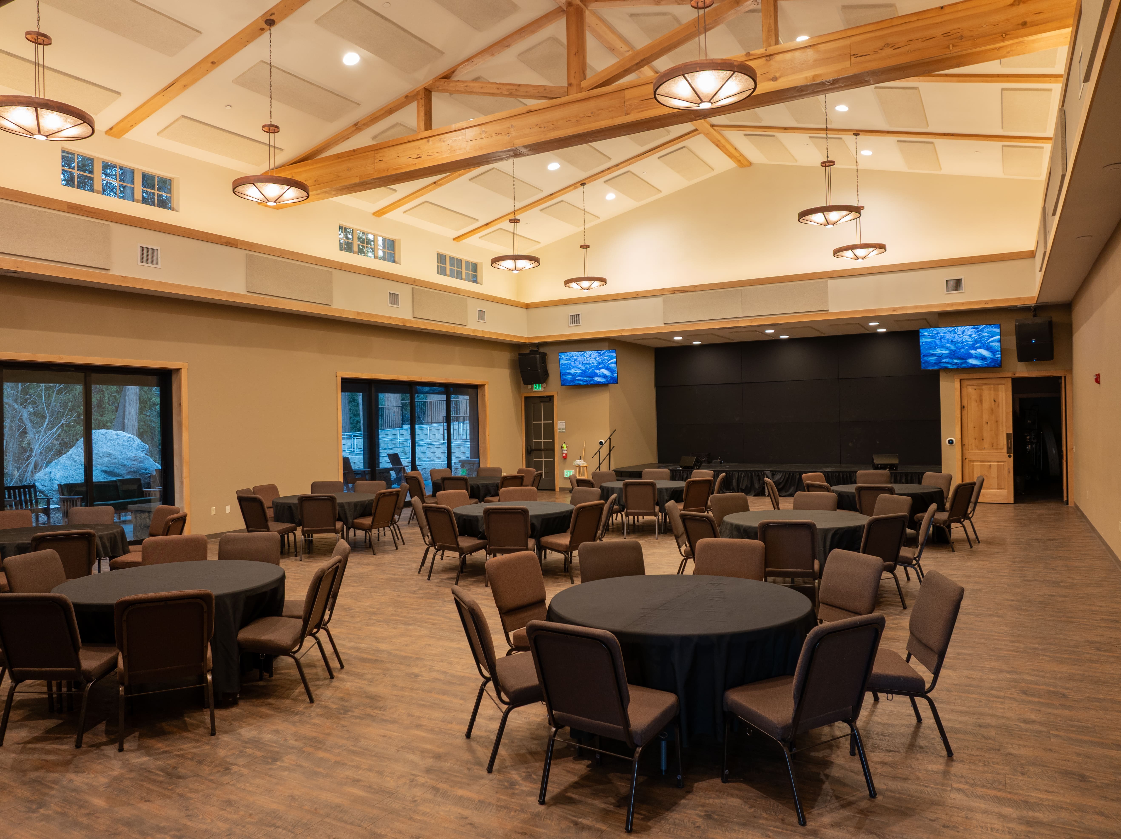
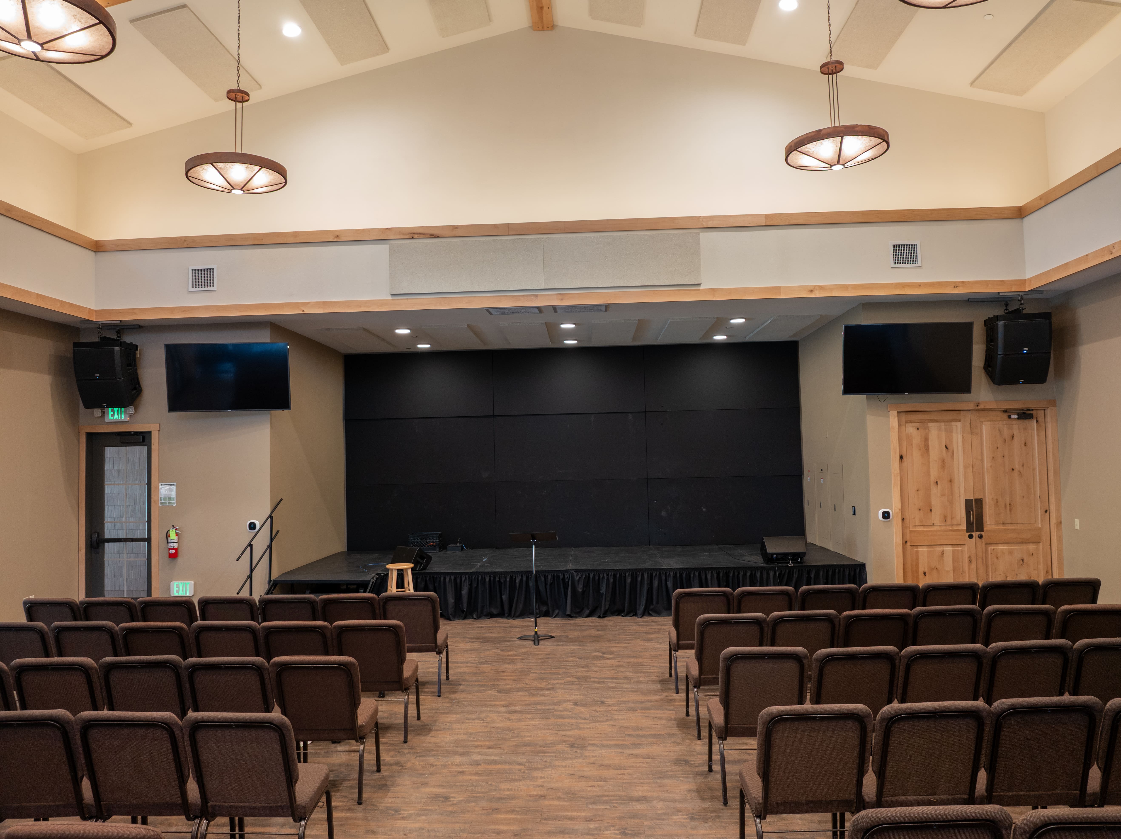
HURTT HALL
Located in the center of the new Cedar Ridge suites, Hurtt Hall seats up to 200 guests. Panoramic sliding glass doors can be opened up to the pine and oak tree forest, and communal outdoor seating is centered around a gas lit fireplace.
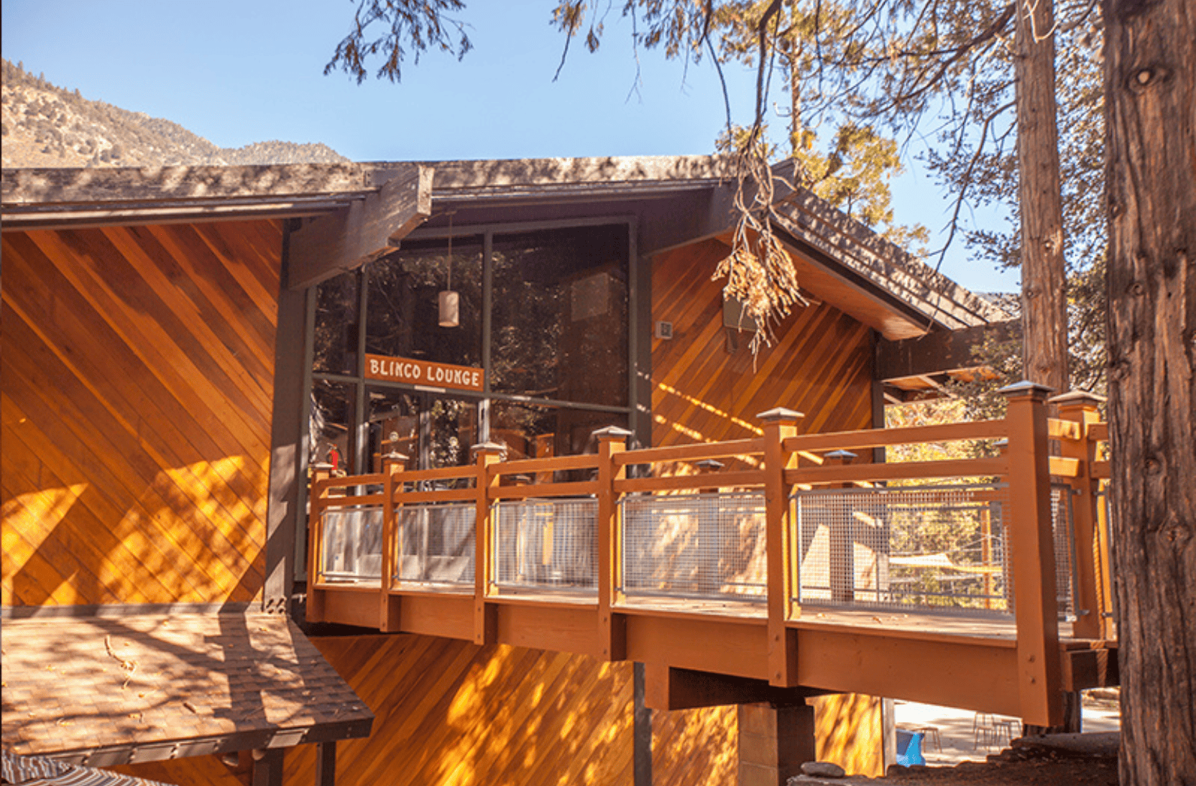
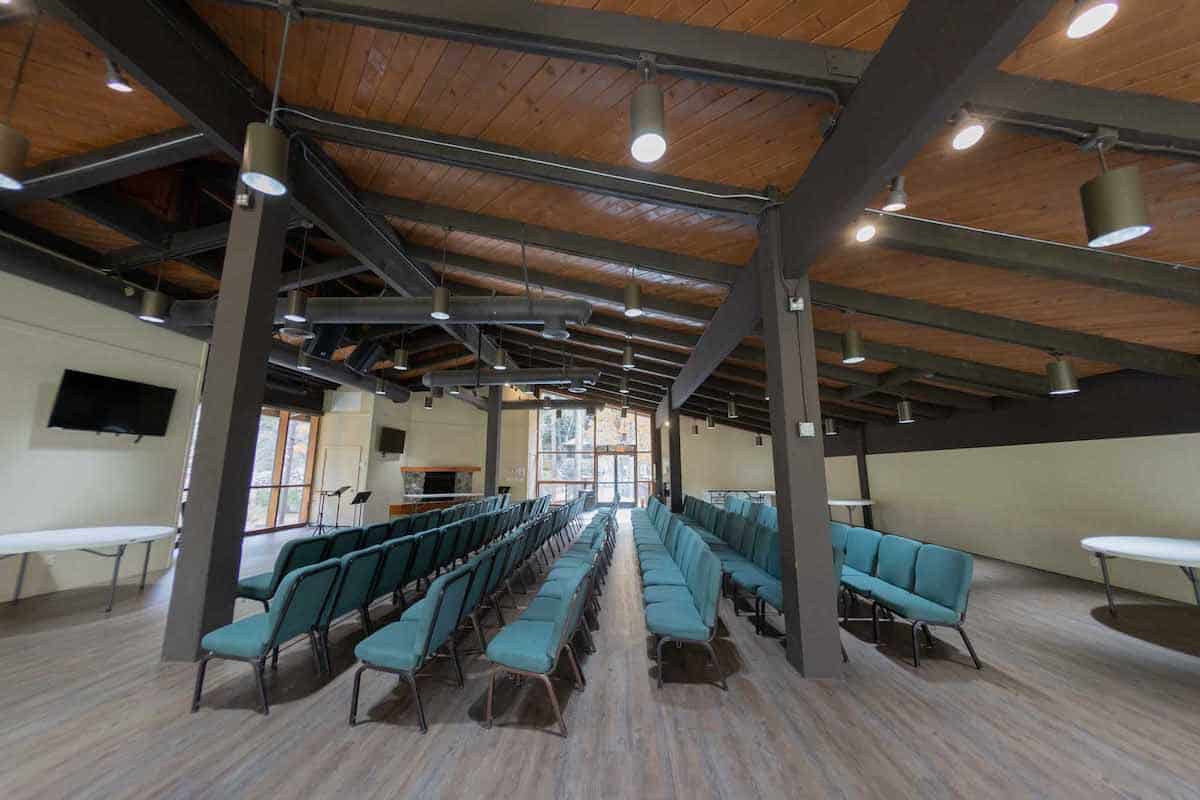
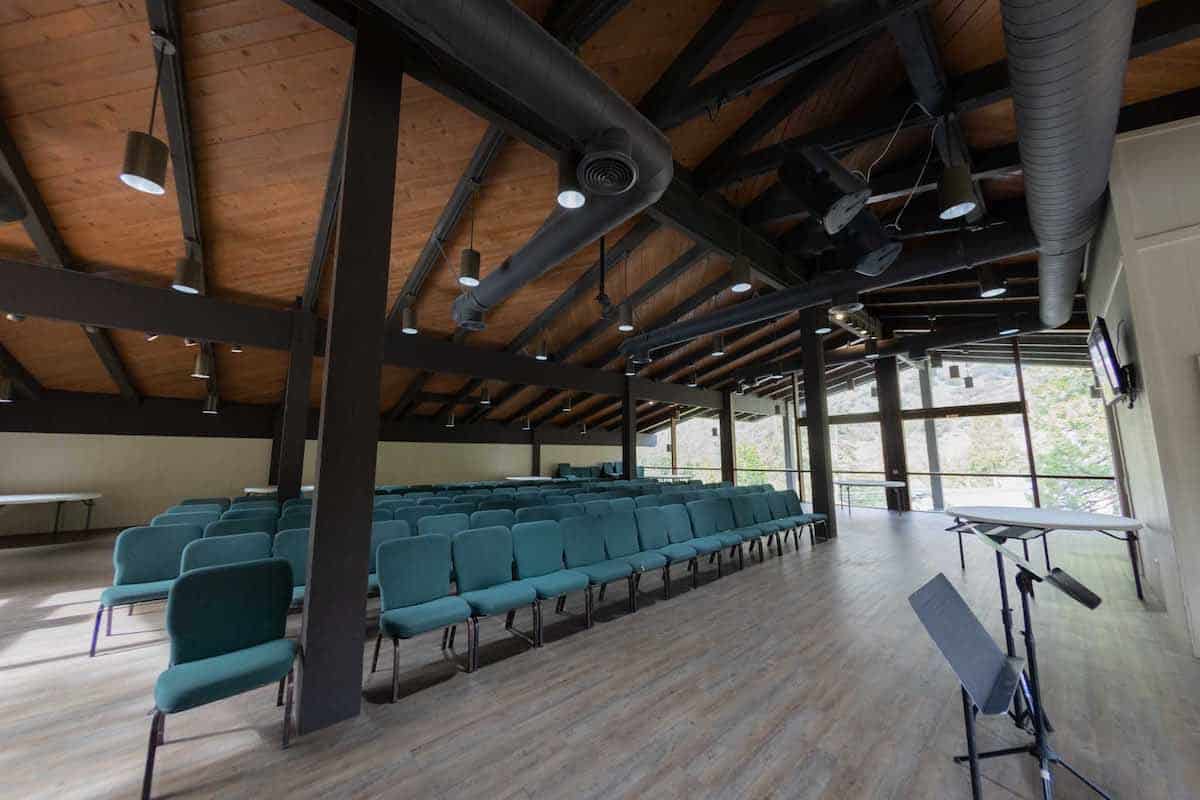
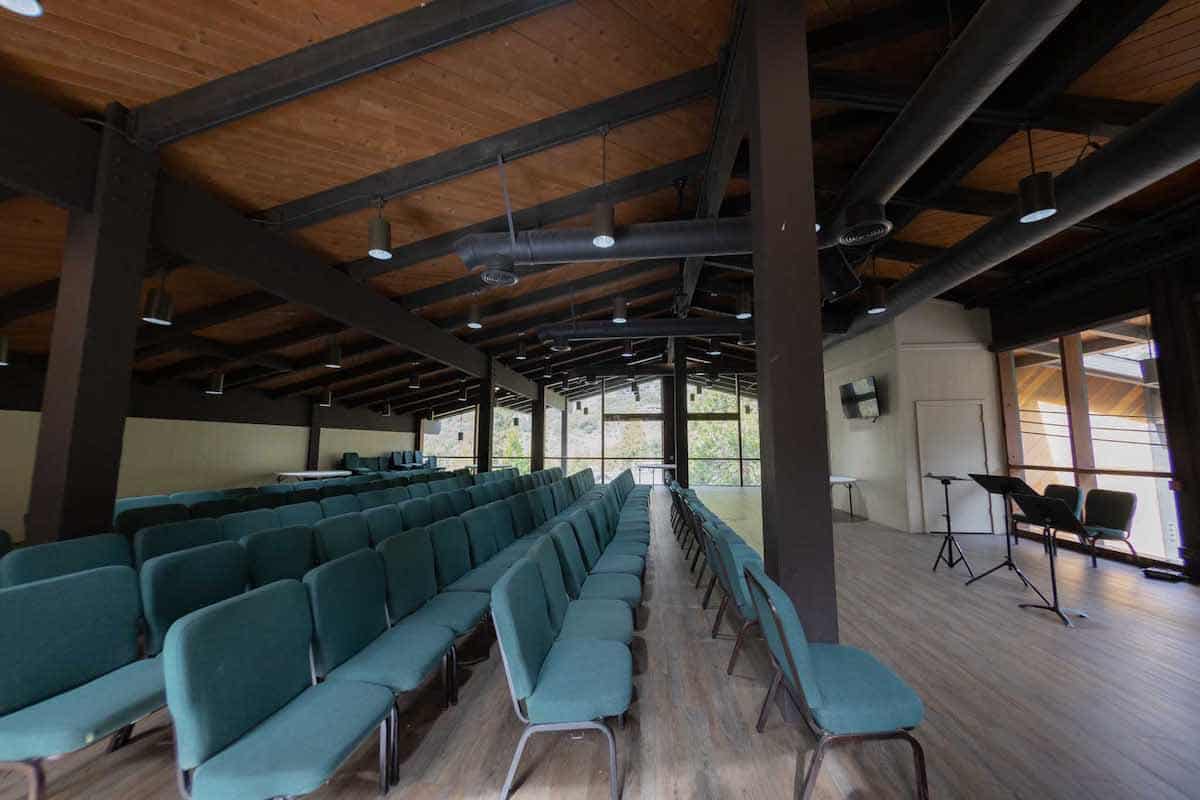
BLINCO LOUNGE
The most central meeting room in Forest Center, Blinco Lounge is located right above the Den and Craft Center and seats up to 140. It comes with a fireplace, vaulted ceiling, built-in sound equipment, an outdoor porch, and a beautiful view of the mountainside.
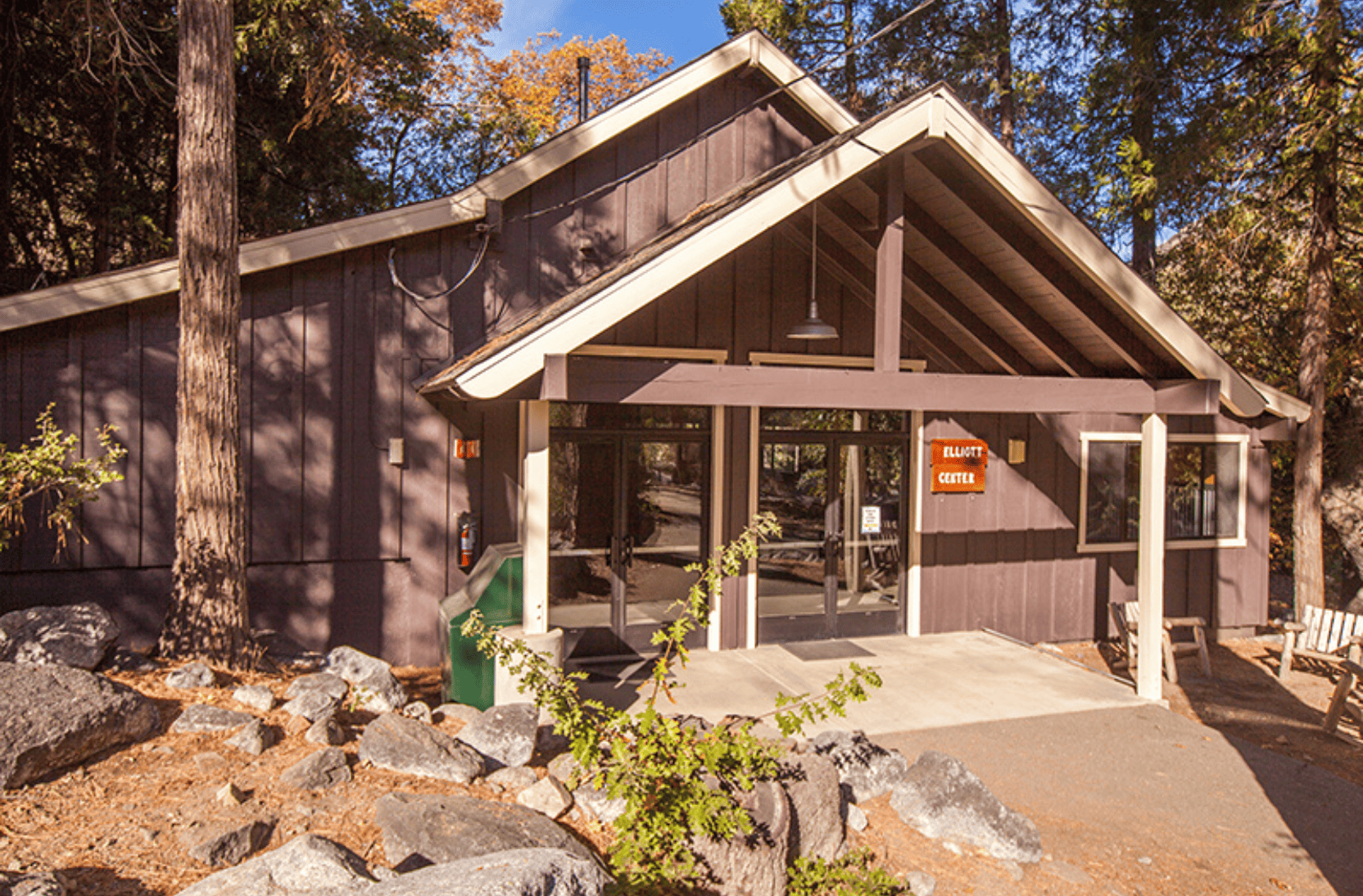
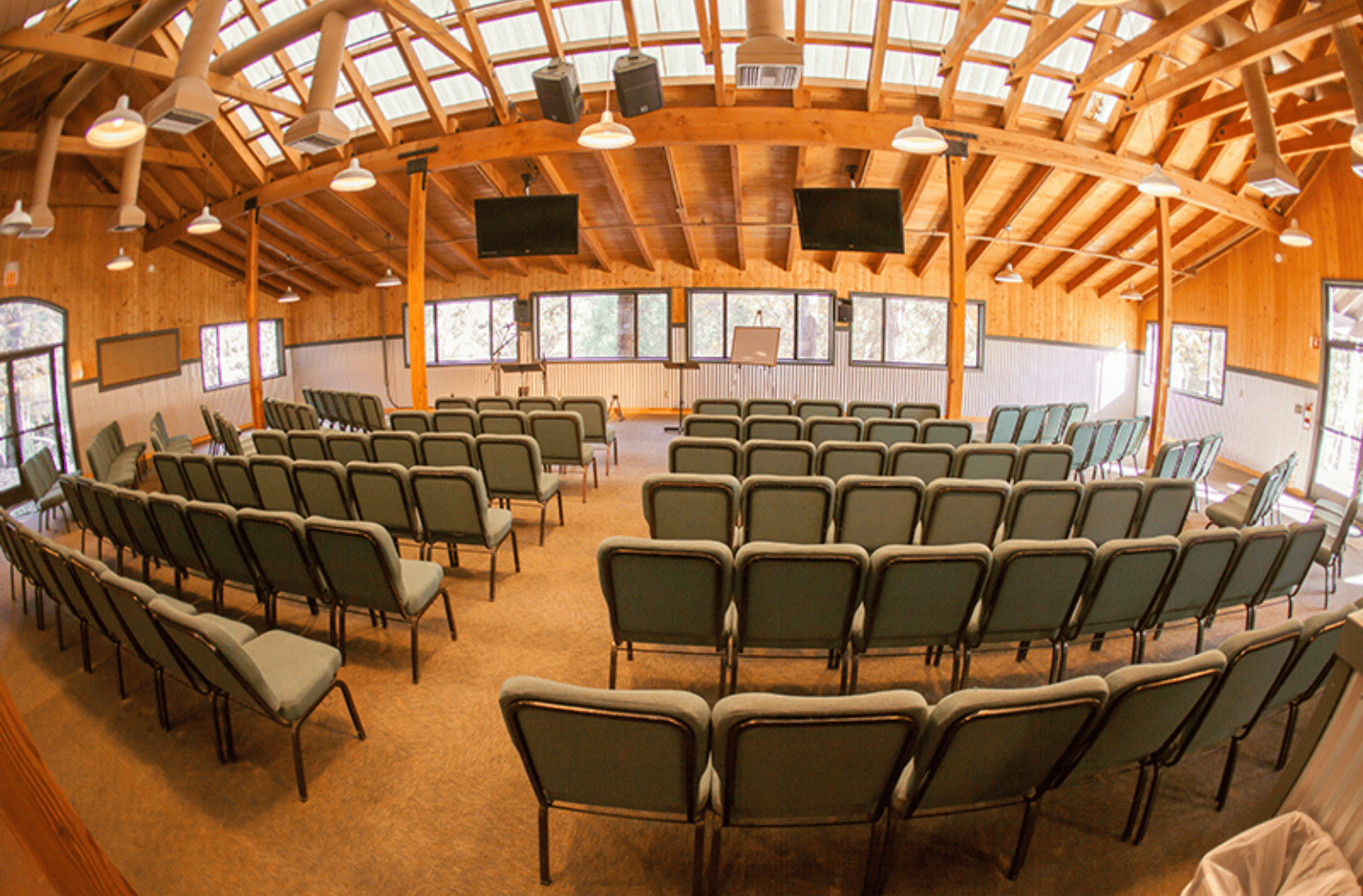
ELLIOTT CENTER
In between the Miniature Golf Course and Forest Center Field sits Elliott. This space features vaulted ceilings, mounted LCD screens, sound equipment and seats up to 120 people.
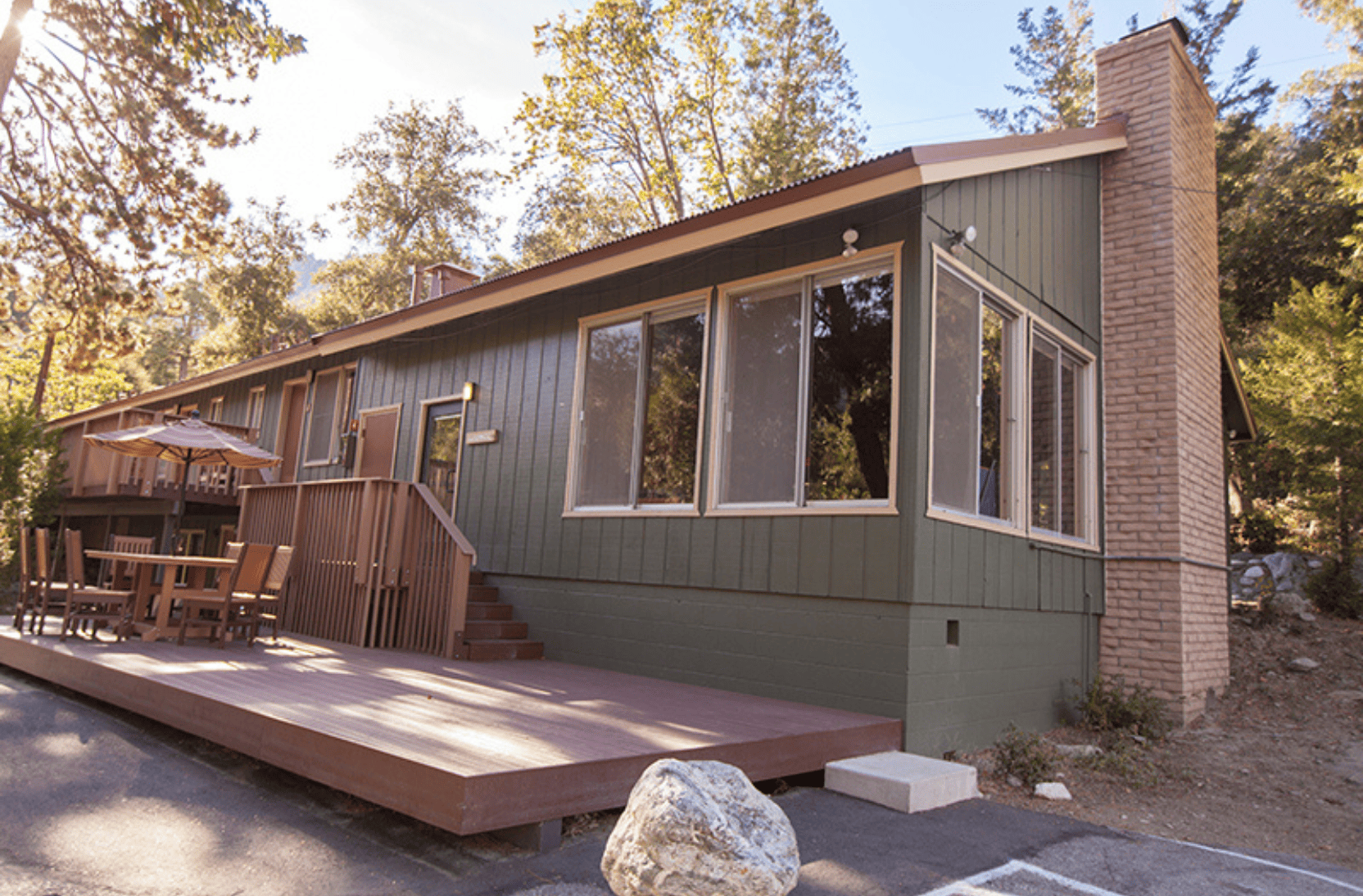
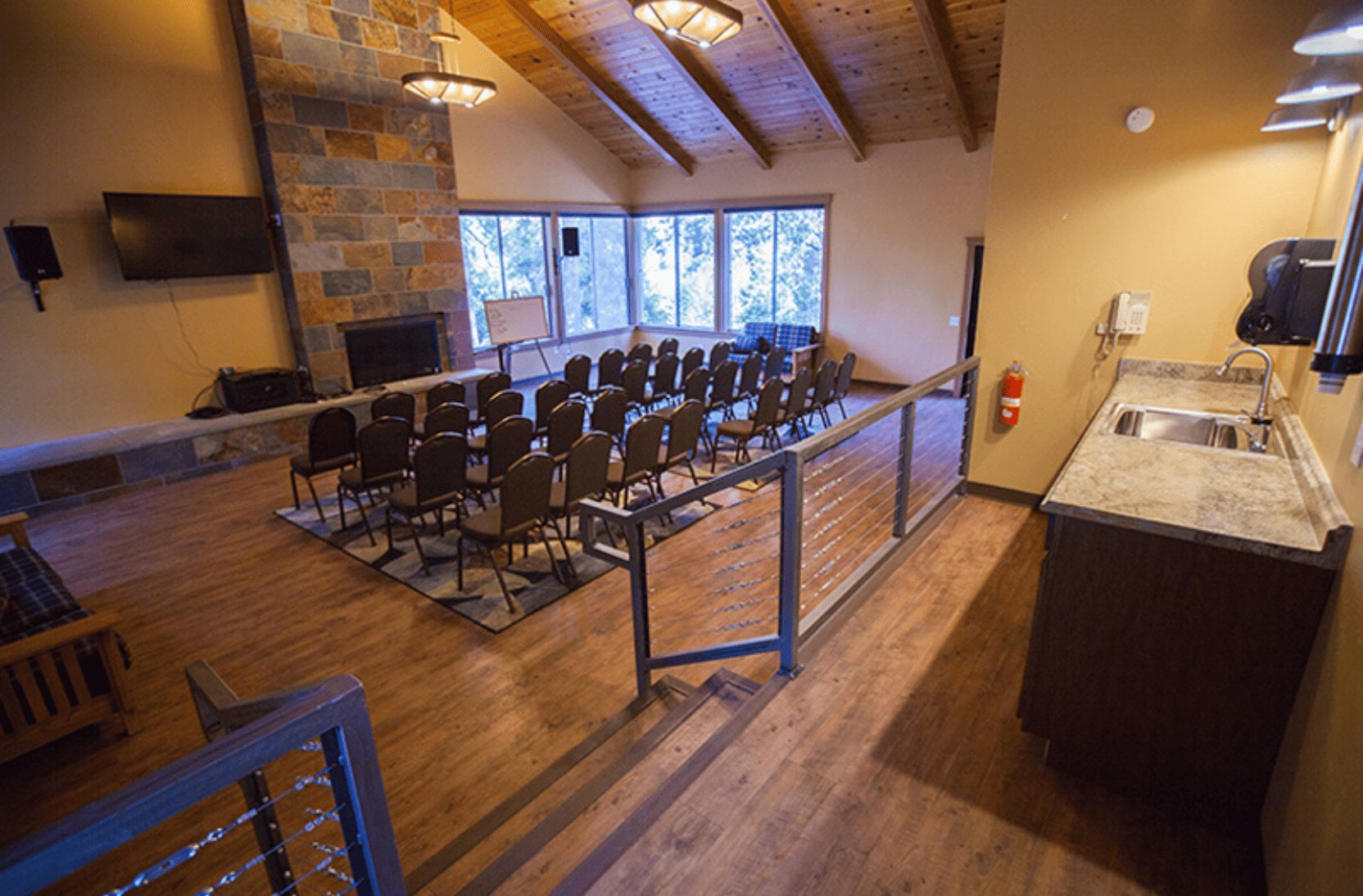
TOUCHSTONE LOUNGE
Touchstone is located right next to Mortenson Hall and can seat up to 50 people. This beautiful space features a mounted LCD screen for PowerPoint presentations and gas fireplace.
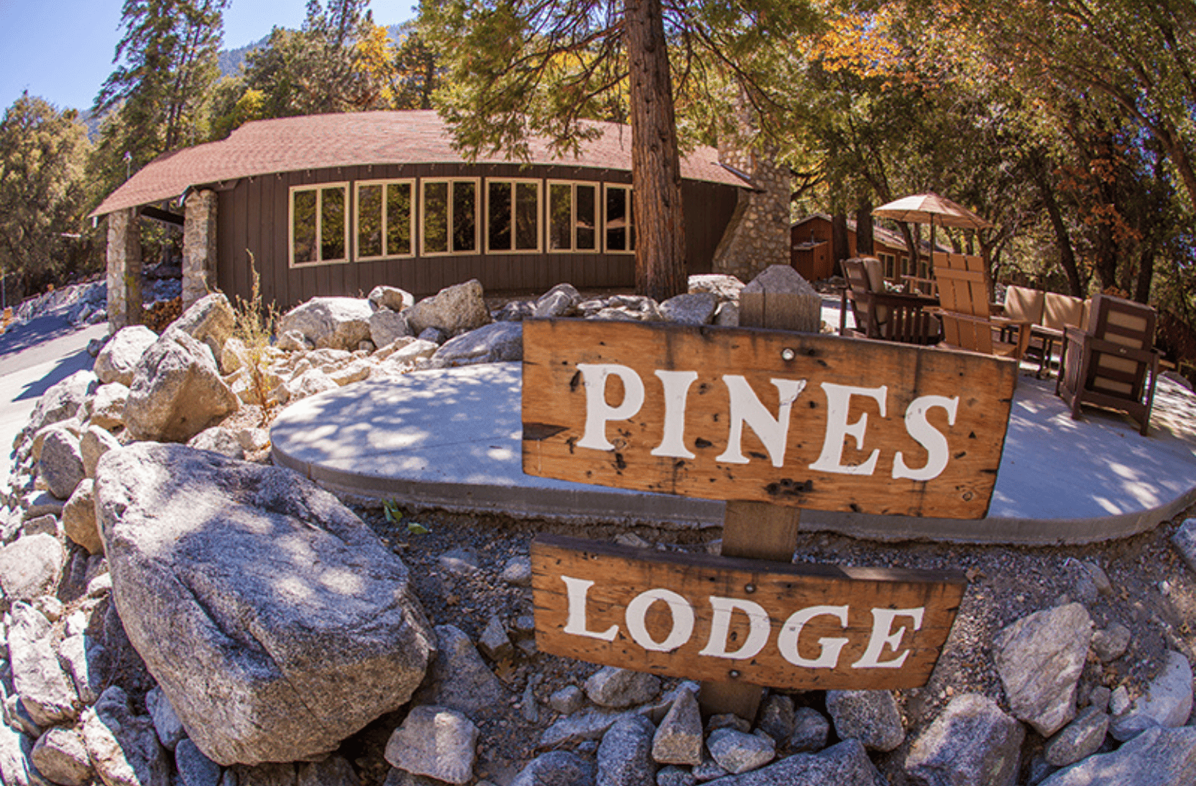
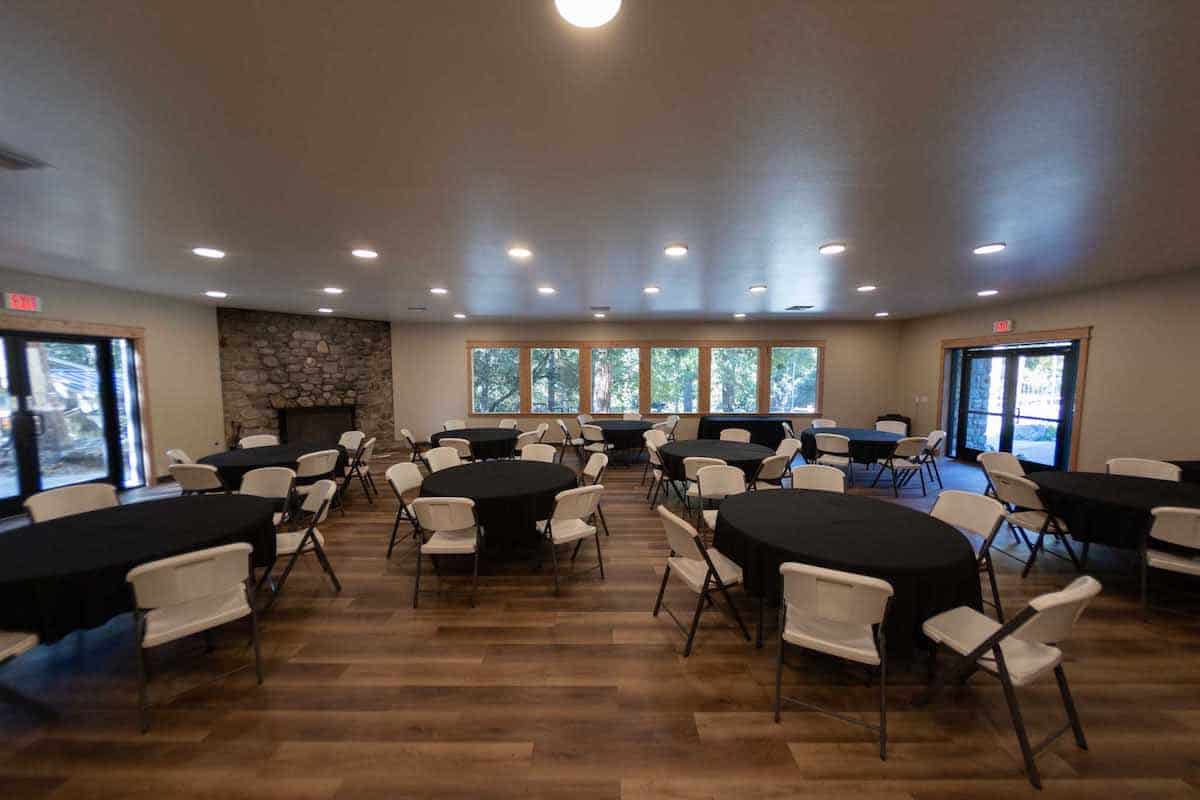
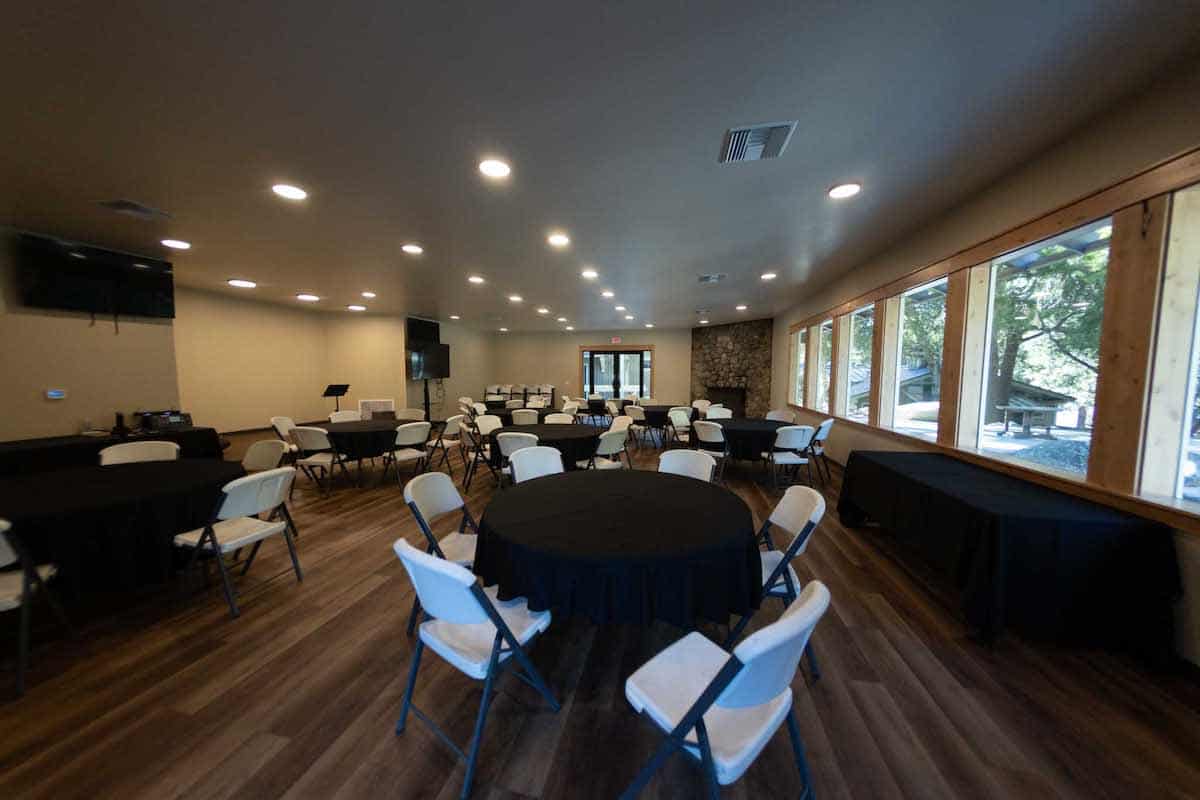
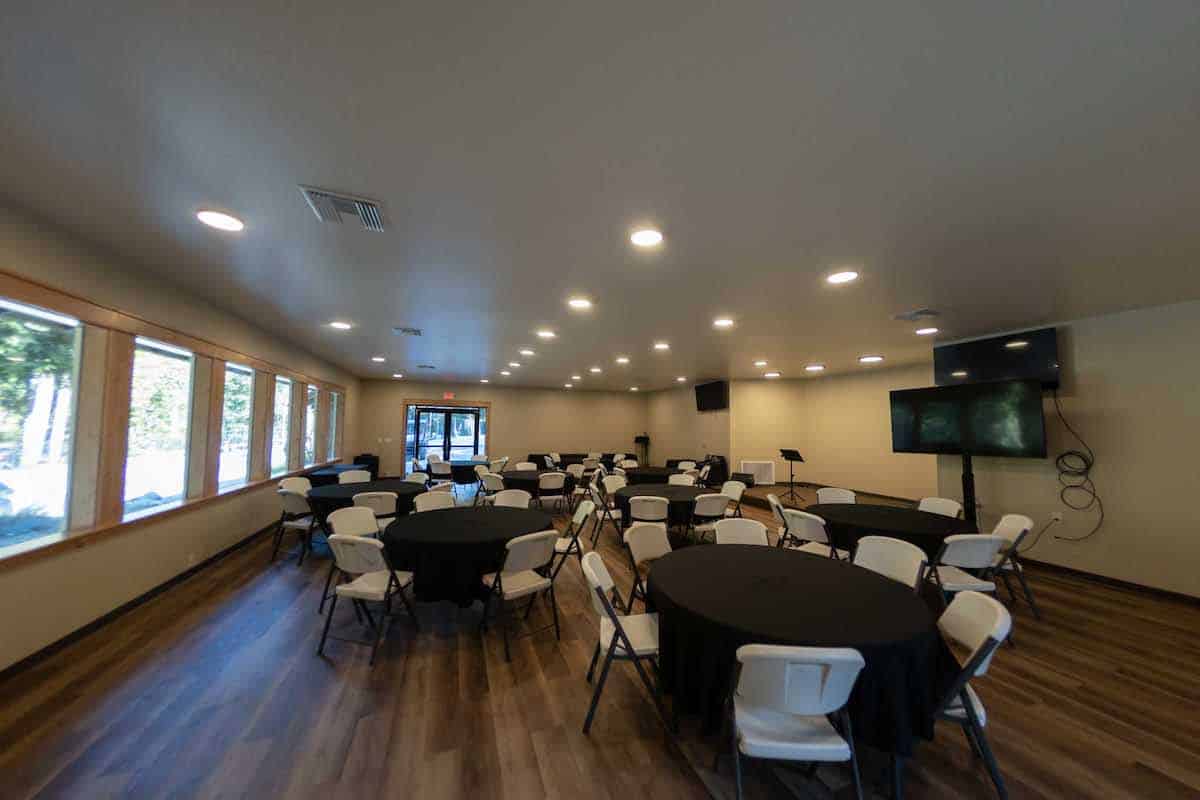
PINES LODGE
Pines Lodge is conveniently located next to the Forest Center Pool and can accommodate up to 130 guests.
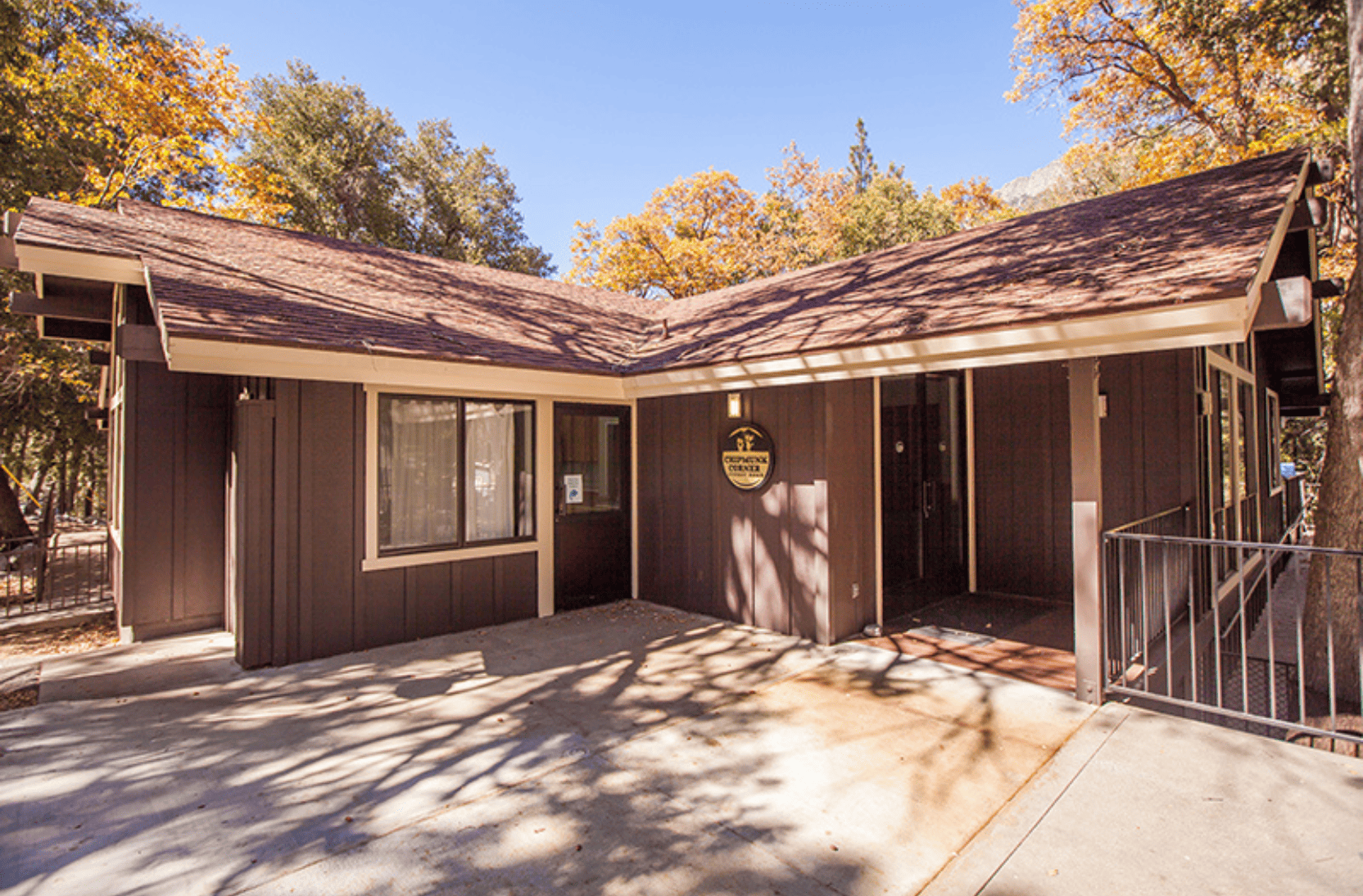
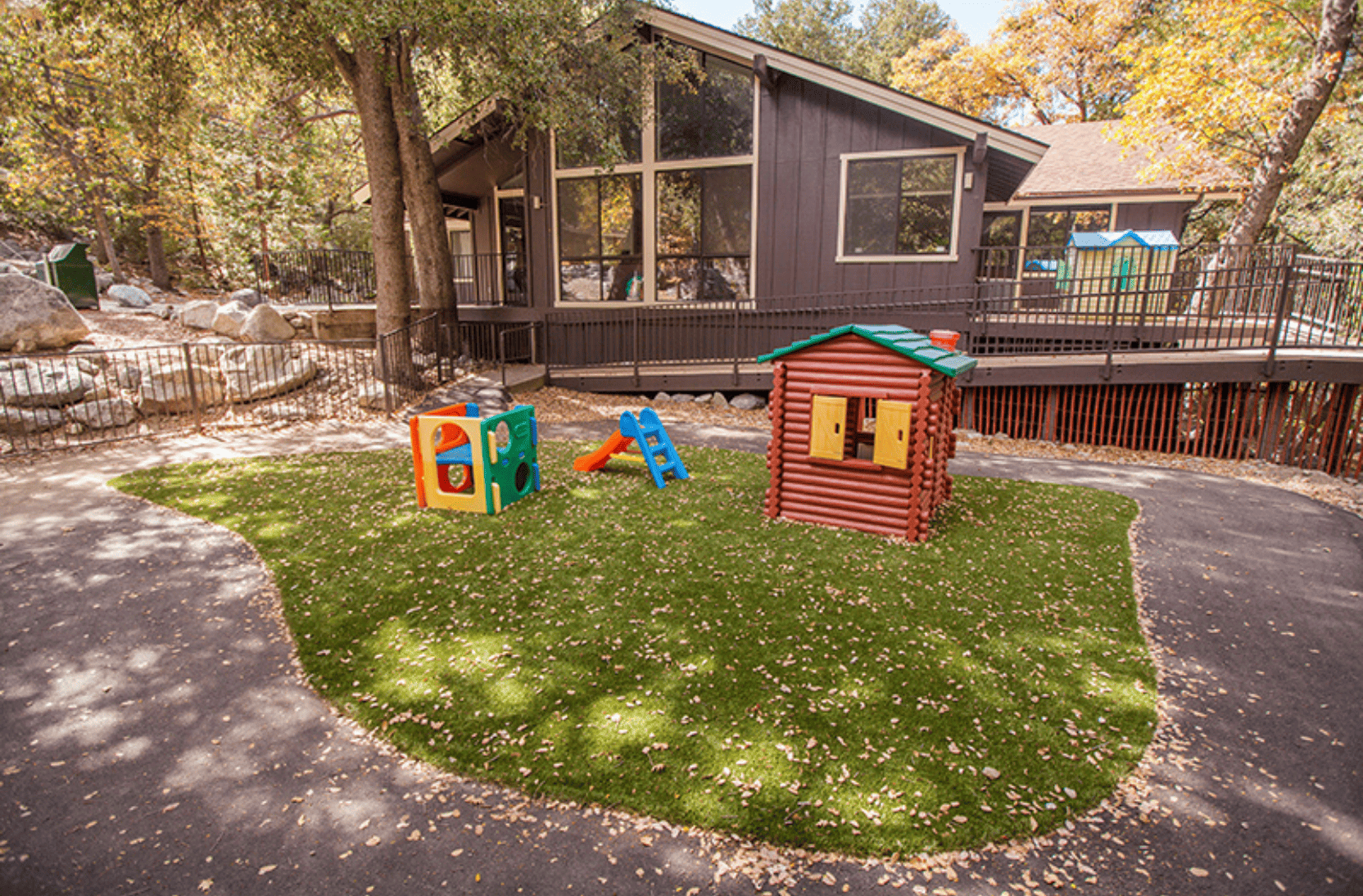
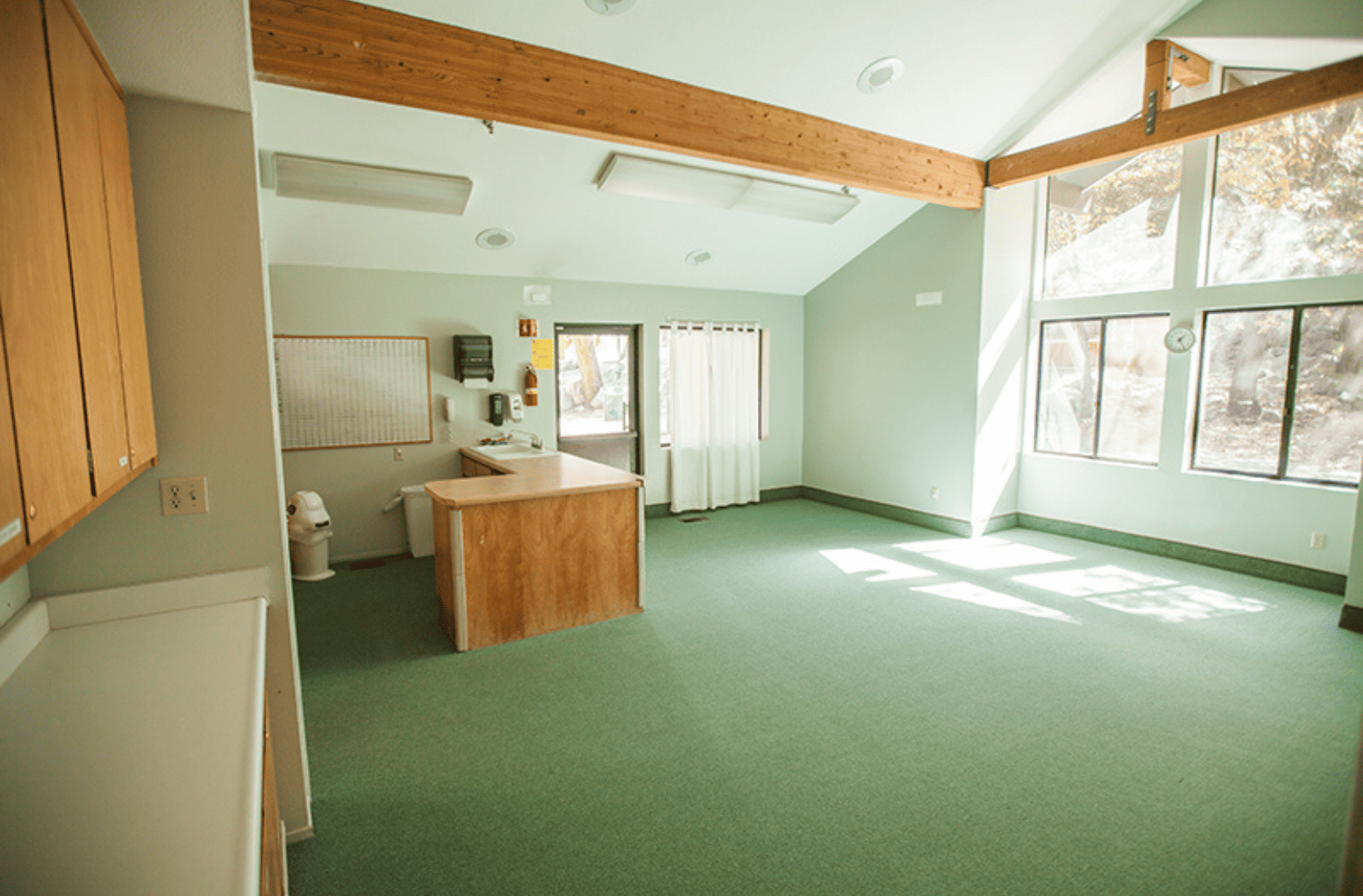
CHIPMUNK CORNER
Centrally located and designed for childcare (cribs, playground, etc.), Chipmunk Corner accommodates 30.
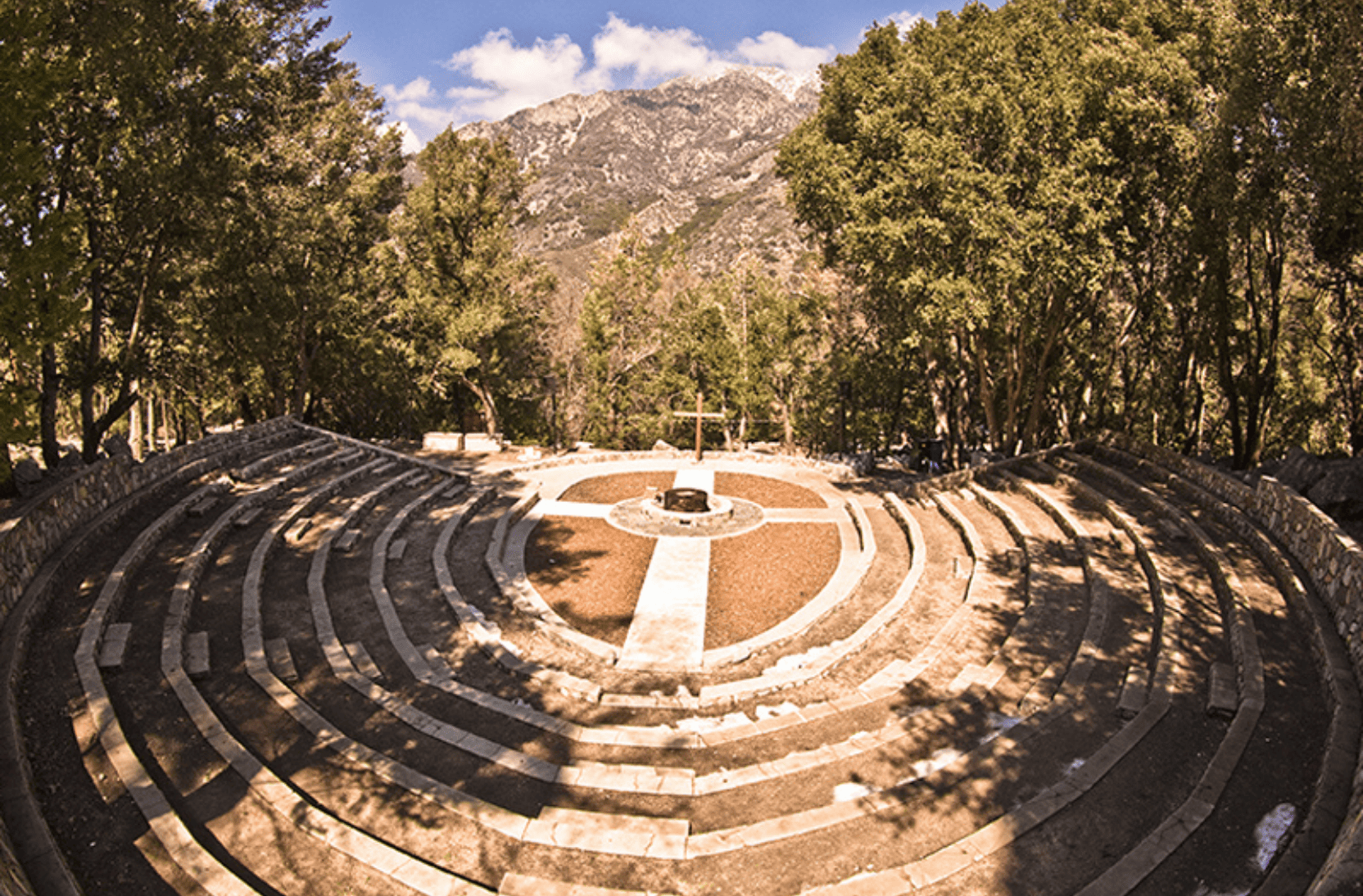
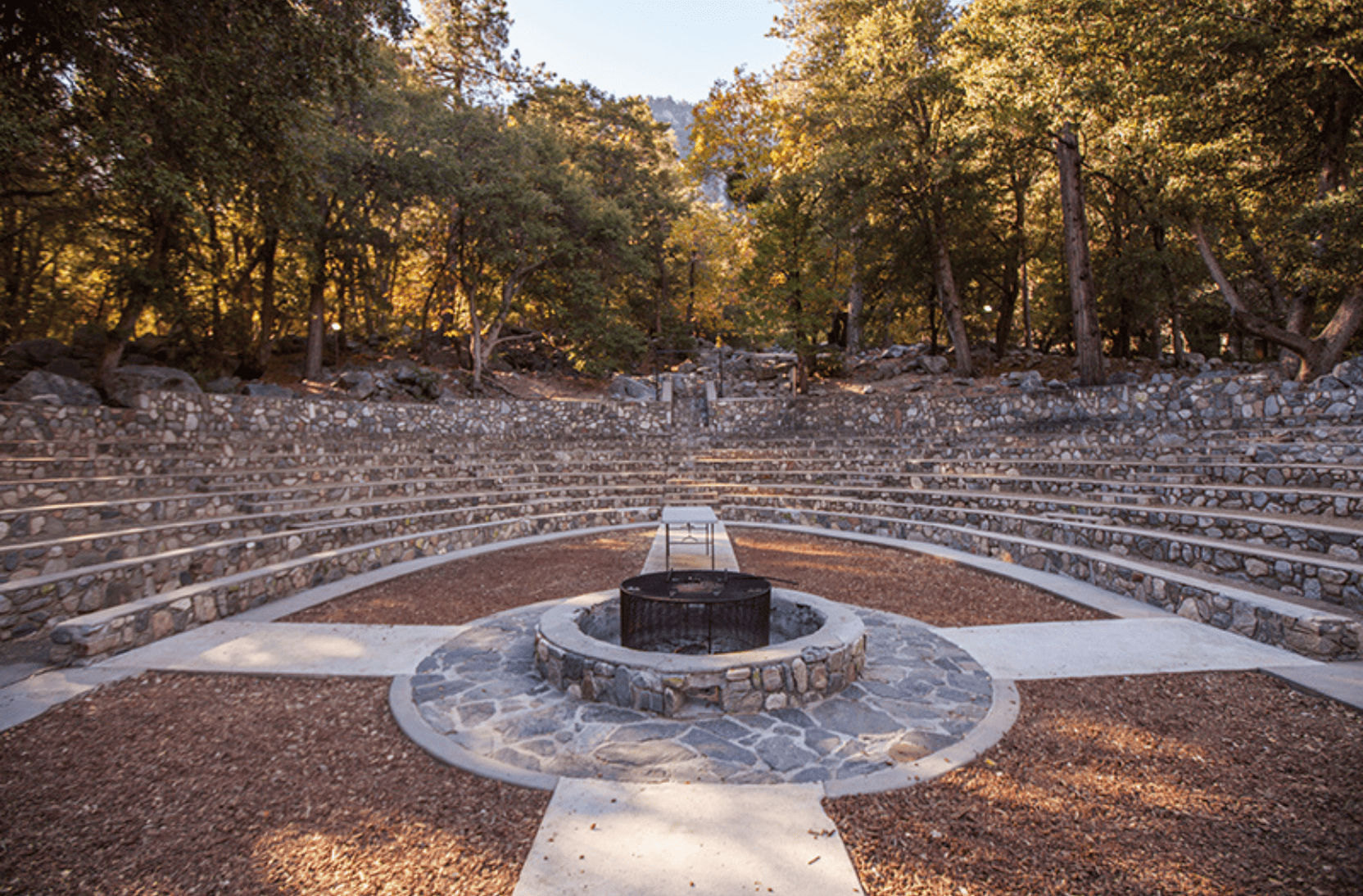
VICTORY CIRCLE (AMPHITHEATER)
Located on the upper south part of camp, right above the Forest Center Dining Room. The shaded stone amphitheater can accommodate up to 500 people and has a large fire pit, built in sound and lighting system, and includes a beautiful cross overlooking the mountains.
PAYMENT DETAILS
- All deposits are non-refundable and due at the time of registration
- Conference balance is due two weeks prior to check-in
- At the discretion of Forest Home, prices are subject to change at any time
- Churches or groups with a signed contract should refer to the contract for payment guidelines
